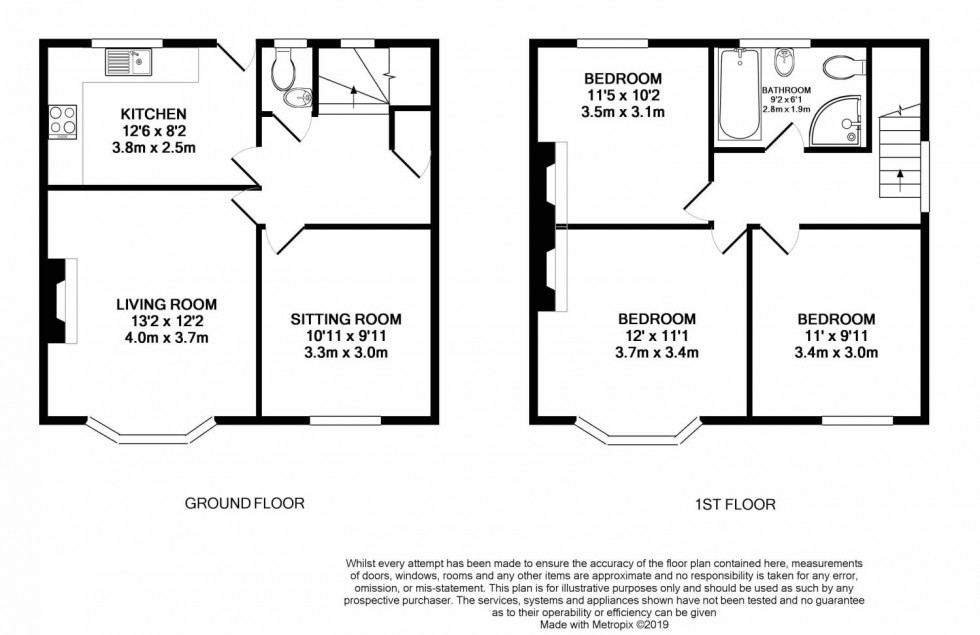A wonderful, three double bedroom, semi-detached house within easy access of the town centre. Attractively presented it has two reception rooms, modern kitchen, cloakroom, three bedrooms and a lovely bathroom with separate shower. It also has an easily managed rear garden with store.
A wonderful, three double bedroom, semi-detached house within easy access of the town centre. Attractively presented it has two reception rooms, modern kitchen, cloakroom, three bedrooms and a lovely bathroom with separate shower. It also has an easily managed rear garden with store.
- RENT: £850 PCM
- DEPOSIT: £875
- Available Mid August
- Council Tax Band 'D'
- Unfurnished
- EPC - D
Accommodation Comprises:
Entrance Hall: Stairs off with cupboard under
Toilet: Toilet and wash hand basin
Dining Room: 3.34 x 3.03
Living Room: 4.01 x 3.70 Bay window with fireplace
Kitchen: 3.81 x 2.49 Tiled floor, base and wall cupboards, worktops, sink unit, hob, oven, door to rear
First Floor Landing.
Bedroom: 3.36 x 3.03
Bedroom: 3.38 x 3.65 Fireplace, bay window, wardrobe
Bedroom: 3.49 x 3.11 Fireplace and wardrobe.
Bathroom: 2.79 x 1.85 Bath, chrome ladder radiator, pedestal wash hand basin, toilet, corner shower, tiled floor, wall tiling, underfloor heating.
Outside: The rear garden is easily managed and made up of paved and chipping areas. There is also a store.
PLEASE NOTE: ALL CONTRACT HOLDERS ARE REQUIRED TO COMPLETE AN APPLICATION FORM PROVIDING REFERENCES. WE WILL ALSO REQUIRE INFORMATION TO CARRY OUT A CREDIT CHECK WHICH IS PROVIDED BY A THIRD PARTY.
